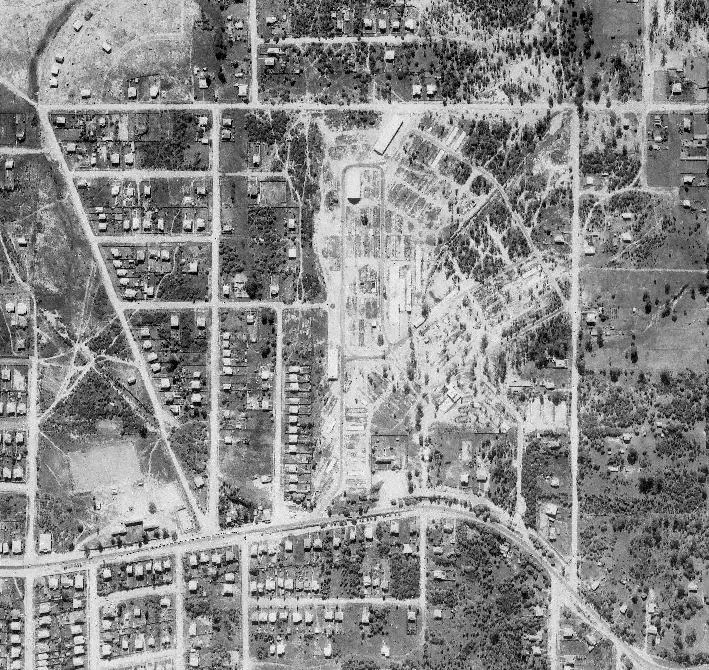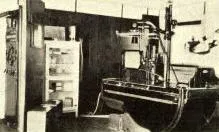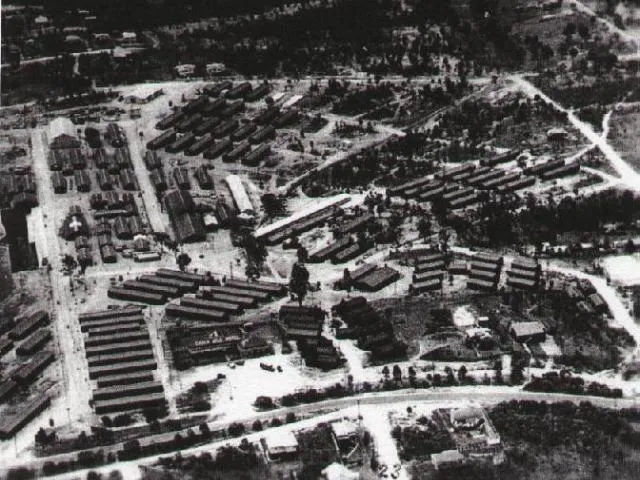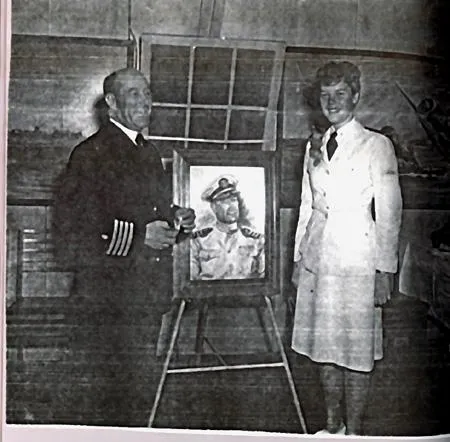AMERICAN NAVY HOSPITAL AT CAMP HILL BRISBANE
JUNE 1943-FEBRUARY 1945
This very large US Navy Hospital was part of the American World War Two war effort against the Japanese in the Pacific. It was built on vacant land behind the Camp Hill Hotel and up to 3000 staff and patients occupied the area now containing Arrol, Errey, Ascham, Morven, Aubrey and Arrowsmith Streets in the Brisbane suburb of Camp Hill. Camp Hill was named earlier in the century and the name is not related to the US hospital.
The area occupied was to the north of Old Cleveland Road and running to Stanley Rd and from Kennington Rd in the east to the western side of Arrol St, excluding the old timber Camp Hill hotel.
The camp consisted of a hospital, originally known as Navy Mobile Hospital No 9. It was constructed in June 1943 by the 84th and 55th US Navy Construction Battalions (CB's -Seabees). All US Navy Mobile Hospitals were renamed in June 1944 with number designations being changed to start with one hundred and one - thus Mob 9 at Camp Hill became Fleet Hospital 109. Some other U.S. Navy Mobile Hospitals were Mobile No. 4 (Fleet Hospital 104) and MOB 6 (FH 106) both in New Zealand; MOB 2 (FH 102) in Pearl Harbour; MOB 5 (FH105) and MOB 7 (FH 107) both in New Caledonia; MOB 8 (FH 108) in Guadalcanal; MOB 10 (FH110) and MOB 12 (FH 112) both in the Russell Islands; FH 103, FH 111 and FH 115 in Guam; FH 114 in the Philippines. Because they were mobile hospitals they could also have been located in other areas, for example FH 105 is also recorded in New Zealand, and FH 103 in Tutuila, American Samoa from May 1942 to April 1944, some probably moving to forward areas as the front changed.
The aerial photo at the left, early 1946, shows the hospital camp area (lighter shading - no vegetation). Some buildings remained on site and these are visible along with the footings of the others. North is at the top. Stanley Rd runs to the back (North), with Kennington Rd to the right. Old Cleveland Rd runs from left to bottom right, with a thin dark strip of bitumen, Ferguson Rd and Clara St forming the "V" about a third of the way across. Camp Hill State School is to the left of this, the school oval most discernible. The School of Arts (corner of Wiles St) is on the left of the School block. In a larger photo version ( click on photo), the streets of the US camp can be made out to be darker (sealed) than the surrounding suburban Camp Hill Streets. In fact the layout of the camp is quite clearly visible.
The land was requisitioned for the the US Navy on 21st May 1943. The site "was chosen for its high elevation by the medical officers in charge". It was "constructed not only to care for US Navy personnel in Australia but also to care for the sick and wounded brought to Australia from the forward areas". The requisition to acquire the land can be seen on the Acquiring the Land page. Note "Date by which required - immediate", "Anticipated length of possession - indefinite".
Mobile 9 arrived in Brisbane with sufficient prefabricated metal buildings to set up 500 beds, later expanded to 1000 then later to 2600. All buildings were of prefab metal except a storehouse, theatre/recreation building, laundry, sewage pump house and power plant. Construction was performed by Seabees with assistance of station personnel. Construction was mainly of the task force type which was not suitable for the tropical climate and made the interiors very warm. It was well administered and had 2 large x-ray machines. The operating theatres were air conditioned. It is reported that a major problem was the installation of sewer and water lines.
The types and number of huts, with dimensions in feet (approx metres) were-
Task Force Type: 1 - 20x210 (7x70); 2 - 40x120 (13x40); 12 - 20x110 (7x36); 2 - 20x130 (7x43) ;
65 - 20x100 (7x33); 1 - 40x90 (13x30); 3 - 40x80 (13x26); 1 - 40x70 (13x23); 1 - 40x50 (13x16);
1 - 20x90 (7x30); 7 - 20x80 (7x26); 3 - 20x60 (7x20); 48 - 20x50 (7x16); 2 - 20x40 (7x13);
7 - 20x30 (7x10); 4 - 20x25 (7x8); 2 - 20x20 (7x7).
Lindsay Type : 2 - 20x30 (7x10).
Concrete: 1 - 20x20 (7x7) - Alcohol Store.
Frame Type: 1 - 60x130 (20x43) - Theatre/Recreation; 1 - 40x200 (13x66) - Warehouse; 1 - 40x130 (13x43) - Library/Gym; 1 - 40x80 (13x26);
2 - 20x120 (7x40); 3 - 20x50 (7x16); 1 - 20x20 (7x7); 1 - 20x25 (7x8); 1 - 15x30 (5x10);
2 - 10x15 (3x5).
The above list, late 1944, totals 179.
The theatre/recreation building hosted overseas entertainers to lift the spirits of the patients and staff. Reputedly among these were actor Clarke Gable and Joe di Maggio. The hospital also sponsored an International Navy Championship Rodeo in October, 1944. This was a contest between Australian and US rodeo champions. A novelty event in this rodeo was JEEP JUMPING JEEP performed by Lt. Dick Ryan, U.S.A. rodeo producer and former stunt man in which he jumped a jeep over a stationary jeep.
Staff comprised 22 medical officers, 48 nurses, 2 chaplains, 3 supply officers, 1 electrician, 1 machinist, 396 corpsmen (medics), 317 non-medical ratings plus various small numbers of other occupations. Captain H.A. Bruckshaw is listed in a military phone book as being the commanding officer of Mobile Hospital No. 9 in 1944. The maximum patient census was 2200 and averaged 1500 to 1900 patients at one period. Admissions for the first 10½ months of 1944 were 8411, comprising 511 battle casualties, 1024 non-battle casualties and diseases including malaria, dysentery and scrub typhus. During this same period 3961 patients were discharged to duty and 4737 returned to the US.
This photo, probably taken in 1943/early 1944, shows the array of buildings, including the theatre/recreation building at the end of Arrol Street, before Ascham Street on the right hand side. The library/gym on the left side of Arrol Street not yet constructed (see "Crew's Recreation Hall O.K.'d on page 5 of the August 15 magazine). (Note sign Camp Hill Hotel)
The question of the current street layout is answered by the sealed roads in the 1946 aerial photo. The positioning of Arrol St is the same as now with a short extension to Stanley Rd and a now straight rather than curved entry to Old Cleveland Rd. The eastern (right hand) side of the Arrol St "loop" in the photo now exists for only ten metres or so at the top of Aubrey St, but the flat area of the remainder can still be seen at the top of the park behind the houses now fronting Arrol Street. Errey, Morven, Ascham, Aubrey and Arrowsmith appear to be in exactly the same position as now.
After the war the area reverted to the Australian Army Hiring Services. Despite several of the holders of the original 23 land titles trying to get their requisitioned land back, eventually it was all resumed. The land was acquired by the War Service Homes Commission around 1947, although it appears that sale of the sub-divided blocks did not occur until a couple of years later.
The sub-division of the area required a layout plan designed around the U.S. constructed roads. The surveyor responsible later had to justify his additional charges caused by fitting in the residential blocks around the unusual street layout.
The amount of time that elapsed between the end of the war and the time houses were built meant that the unsold blocks had to be re-valued when the “Belmont” tram was extended to Carina in 1948.
A number of non pre-fabricated buildings remained on the site into 1947, including the Picture Theatre, Gym and Library, Sewage Pump building and Warehouse. Typical construction of these buildings was concrete floor, corrugated asbestos cement roof, fibrous asbestos cement walls and caneite interior. Even after demolition of the Warehouse the concrete floor slab remained for some time. Measuring 40 feet by 200 feet and at an angle of about 45 degrees to both Stanley Road and Arrol Street it was ideal for riding Dinky tricycles.
The caneite interior of the Picture Theatre was at particular risk post war, as it was used by the Potato Board for storage, and when they moved out there was a report of numerous holes in the lining, apparently caused by potatoes being thrown at it.
There were also 3 thirty feet tall air-conditioning cooling towers left on the site.
In May 1946, Mr McQuay, the licensee of the Camp Hill Hotel, who leased it from Castlemaine Perkins Ltd, wrote to the Department of the Interior seeking to buy the Gym and Library building, the remains of the Officers’ Mess and the remains of the Laundry. These buildings were on 6 acres of Hotel land that was part of the Hospital area. He was unsuccessful.
Among the names eventually given to the U.S. constructed streets were Morven, Errey and Orwell, names that had been proposed in the 1930’s for a rectangular sub-division at the corner of Kennington Rd and Stanley Rd, in the area that Arrowsmith St now curves through.
Lavarack Park, in the center of the Hospital site has developed over the years into a valuable community asset, and perhaps fittingly in June 2003, on the 60th anniversary of construction of Mobile No 9, the park is currently the subject of further improvement, which is expected to recognize in some way the occupation of the site by so many people during the war.
Useful Materials
View the September 1944 issue of the hospital magazine in a separate window
View the August 1944 issue of the hospital magazine in a separate window (includes mention on p.7 of baseball players Phil Rizzuto, Don Padgett, Charlie Wagner,
Dom Di Maggio and Benny McCoy)
View the April 1944 issue of the hospital magazine in a separate window
To see WW2 era photos of the picture theatre / recreation building, camp band, gym, people and a comparison of current streets with the camp layout. Close separate window to return to this point.
To see camp area as it is today, in a separate window. This will open up Instant Street View. Type in Lavarack Park Camp Hill in the search box
Click on "OTHER LINKS" to go to links on:
To see requisition, order for land acquisition and
location of activities
Any further information about the hospital is welcomed.
Email: contact@fleethospital109.com
Att: David Morgan
References:
1. Inspection Report of Fleet Hospital 109, December 1944 (U.S. Navy)
2. History of Naval Hospital Binder (U.S. Navy Bureau of Medicine and Surgery).
3. Building the Navy's Bases in World War II: History of the Bureau of Yards and Docks and Civil Engineers Corps, 1940-1946 Vols. 1 & 2 (U.S. Government Printing Office 1947)
4. Various files – National Archives of Australia, Brisbane.
5. Various files – U.S. National Archives.
DISCLAIMER
It is intended to update this site as more information comes to hand.
While every care has been taken in compiling this information some of it may be incorrect or incomplete. The authors of this website, any source mentioned or any reference quoted should not be held liable for any factual errors. Any person intending to use or rely on this information should first confirm it for themselves from other sources.



